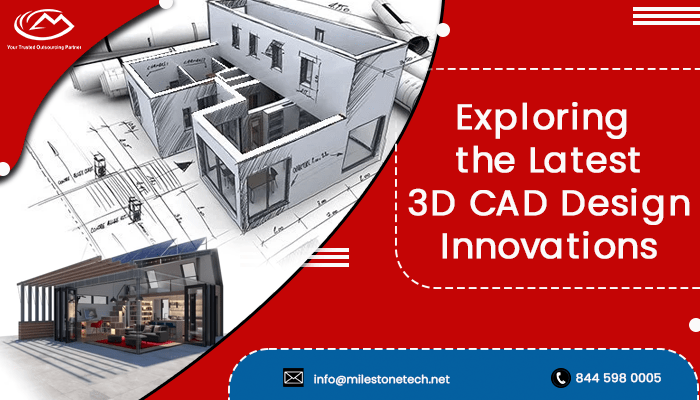Exploring the Latest 3D CAD Design Innovations

In the fast-evolving realm of engineering and construction, staying up-to-date with the latest technological advancements is crucial. One such domain that has witnessed remarkable growth and innovation is Computer-Aided Design (CAD) technology. CAD technology has come a long way, and in recent years, it has been revolutionized by AI-driven design, 3D modeling, and 3D printing. In this blog, we will delve into the latest innovations in 3D CAD design, explore the impact of AI on design processes, and highlight the top CAD software options available today.
AI-Driven Design: A Game-Changer
AI-driven design is reshaping the way engineers and architects approach their work. Gone are the days when CAD software simply served as a digital drafting board. Now, AI algorithms are integrated into CAD systems, enabling engineers to optimize designs in ways that were previously unimaginable. These algorithms can analyze data and provide suggestions for improving designs, making the design process more efficient and precise. One notable example of AI-driven CAD technology is SOLIDWORKS. This software harnesses the power of AI to help engineers create and optimize 3D models. It can automatically detect potential design flaws and suggest improvements, ultimately saving time and reducing errors.
The Rise of 3D Modeling
3D modeling has become a cornerstone of modern CAD design. Engineers and architects are no longer limited to 2D drawings; they can now create intricate 3D models that provide a more comprehensive view of their projects. Exploring 3D modeling allows professionals to visualize their designs more accurately and identify potential issues early in the design phase. Moreover, 3D modeling plays a crucial role in the growing field of 3D printing. Engineers can use CAD software to design intricate 3D-printed parts and prototypes. This technology has the potential to revolutionize the construction industry by enabling the rapid and cost-effective creation of complex components.
Choosing the Best 3D CAD Software
With the abundance of CAD software available, choosing the right one can be a daunting task. However, understanding your specific needs and the features offered by different software options can help you make an informed decision. Here are some key factors to consider when selecting the best 3D CAD software:
- Usability: The software should have an intuitive interface and a short learning curve.
- Compatibility: Ensure that the software can work seamlessly with other tools and file formats.
- Advanced Features: Look for features like parametric modeling, simulation capabilities, and cloud-based collaboration.
- Cost: Evaluate the pricing model, including licensing fees and ongoing maintenance costs.
SOLIDWORKS, AutoCAD, and Rhino are among the top CAD software options for professionals at all levels. Each offers a unique set of features and capabilities, so it’s essential to assess which aligns best with your project requirements.
Trends & Innovations in CAD
As technology continues to advance, CAD software is expected to evolve further. Some of the emerging trends and innovations in CAD include:
- Generative Design: AI-powered generative design algorithms that can create optimized designs based on specified parameters.
- Virtual Reality (VR) Integration: The integration of VR into CAD software, allowing users to interact with their designs in immersive virtual environments.
- Cloud-Based Collaboration: Enhanced collaboration tools that enable real-time sharing and editing of CAD files from anywhere.
The Future of CAD
In conclusion, CAD technology has come a long way from its origins, and it continues to evolve rapidly. AI-driven design, 3D modeling, and 3D printing are reshaping the way engineers and architects work, making the design process more efficient and innovative. As we look ahead, it’s clear that CAD will remain at the forefront of engineering and construction. It will adapt to meet the changing needs of the industry, and new innovations will continue to emerge. The future of CAD is exciting, promising, and full of possibilities for those in the field of engineering and BIM services. In this dynamic landscape, staying informed about the latest trends and innovations in CAD technology is essential for professionals who want to excel in their careers and deliver cutting-edge solutions to their clients.
Follow Milestone PLM Solutions for AEC Industry Updates, CAD Tips and Global Construction News.
Milestone PLM Solutions with its exclusive delivery center in India is a global CAD, BIM outsourcing partner serving the needs of the AEC industry since 2004. MILESTONE focuses on the unique needs of clients and believe in tackling real-life problems with efficiency, smooth and ease.
The MILESTONE team can assist you with DD Set, CD Set, BIM Modeling, Rendering, walk through and more. We support multiple BIM software including AUTOCAD REVIT, Architecture cad, Vector works etc. Our approach is to provide a dedicated team for each customer over ongoing project and deliver the quality output consistently.
With our state of art technology and large talent pool of Engineers & Architects, we are developing best in class solutions for our customers across the globe. We align with your culture and values to form unbreakable partnerships and are primed for success with over 100 employees and 150 customers in the US, Europe, India, and Asia.
You can email us at info@milestonetech.net and can log in to our website www. milestonetech.net to know more about our services and our work portfolio or contact us on +1-844-598-0005
