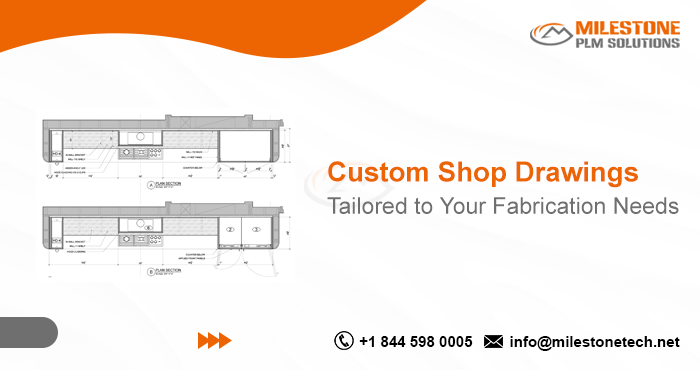Custom Shop Drawings: Tailored to Your Fabrication Needs

The blueprint for success – that’s what shop drawings are in the world of fabrication. They bridge the gap between a designer’s vision and the tangible reality crafted by metalworkers, woodworkers, and other skilled professionals. But for projects with unique specifications, generic plans just won’t cut it. That’s where custom shop drawings come in, offering a level of detail and precision tailored to your specific fabrication needs.
What are Shop Drawings?
Before diving into customization, let’s establish a clear understanding of shop drawings. In essence, they are detailed technical illustrations that translate architectural or engineering designs into clear instructions for fabricators. These drawings typically include:
- Dimensions: Precise measurements of every component.
- Materials: Specifications for the type and grade of materials required.
- Tolerances: Acceptable variations in dimensions to ensure proper fit and assembly.
- Finishes: Details on the desired surface treatments (e.g., paint, powder coating).
- Assembly Instructions: Step-by-step guide for putting the fabricated elements together.
- Fastener Specifications: The type and size of fasteners needed for secure assembly.
The Advantages of Custom Shop Drawings
While standard shop drawings serve a valuable purpose, custom drawings offer a distinct set of advantages:
- Enhanced Accuracy: Generic drawings might not account for project-specific nuances. Custom drawings eliminate this ambiguity by incorporating precise details unique to your project.
- Reduced Errors: With clear and tailored instructions, the risk of misinterpretations and mistakes during fabrication is significantly minimized. This translates to fewer rework costs and delays.
- Improved Efficiency: Custom shop drawings streamline the fabrication process by providing all the necessary information upfront. Fabricators can work more efficiently, leading to faster project completion.
- Better Communication: Custom drawings act as a common language between designers, engineers, and fabricators. Everyone involved has a clear understanding of the project requirements, fostering smoother collaboration.
- Optimized Material Usage: By providing precise details on material specifications and dimensions, custom drawings help minimize material waste, leading to cost savings.
- Adherence to Codes: Custom drawings can be tailored to ensure compliance with relevant building codes and safety standards.
When to Consider Custom Shop Drawings
Custom shop drawings are particularly beneficial for projects that involve:
- Complex Designs: Intricate projects with unique features or non-standard elements require detailed and customized instructions to ensure accurate fabrication.
- Tight Tolerances: Projects with critical tolerances for fit and assembly necessitate custom drawings that clearly specify acceptable variations.
- Unfamiliar Materials: If the project involves the use of uncommon materials, custom drawings can provide fabricators with specific handling and fabrication guidance.
- Multiple Fabricators: When multiple fabricators are involved in a project, custom drawings ensure everyone is working from the same set of precise instructions, promoting seamless integration.
The Process of Creating Custom Shop Drawings
The process of creating custom shop drawings typically involves the following steps:
- Project Scoping: A thorough understanding of the project requirements, including design intent, materials, and desired outcomes.
- Data Gathering: Collecting all relevant information, such as architectural drawings, engineering calculations, and material specifications.
- Software Selection: Choosing appropriate software (e.g., AutoCAD, Revit) for creating detailed and dimensionally accurate drawings.
- Drawing Development: Developing the shop drawings with meticulous attention to detail, incorporating all necessary information.
- Review and Approval: The drawings undergo a rigorous review process by designers, engineers, and fabricators before final approval.
Investing in Quality: The Value of Custom Shop Drawings
While custom shop drawings might require an initial investment, the benefits they offer far outweigh the cost. By ensuring accuracy, streamlining fabrication, and minimizing errors, they ultimately lead to cost savings, improved project quality, and a smoother overall process. In today’s competitive fabrication landscape, custom shop drawings are not just an option, they’re a valuable investment that guarantees successful project outcomes.
Follow Milestone PLM Solutions for AEC Industry Updates, CAD Tips and Global Construction News.
Milestone PLM Solutions with its exclusive delivery center in India is a global CAD, BIM outsourcing partner serving the needs of the AEC industry since 2004. MILESTONE focuses on the unique needs of clients and believe in tackling real-life problems with efficiency, smooth and ease.
The MILESTONE team can assist you with DD Set, CD Set, BIM Modeling, Rendering, walk through and more. We support multiple BIM software including AUTOCAD REVIT, Architecture cad, Cabinet Vison, Vector works etc. Our approach is to provide a dedicated team for each customer over ongoing project and deliver the quality output consistently.
With our state of art technology and large talent pool of Engineers & Architects, we are developing best in class solutions for our customers across the globe. We align with your culture and values to form unbreakable partnerships and are primed for success with over 100 employees and 150 customers in the US, Europe, India, and Asia.
You can email us at info@milestonetech.net and can log in to our website www. milestonetech.net to know more about our services and our work portfolio or contact us on +1-844-598-0005
