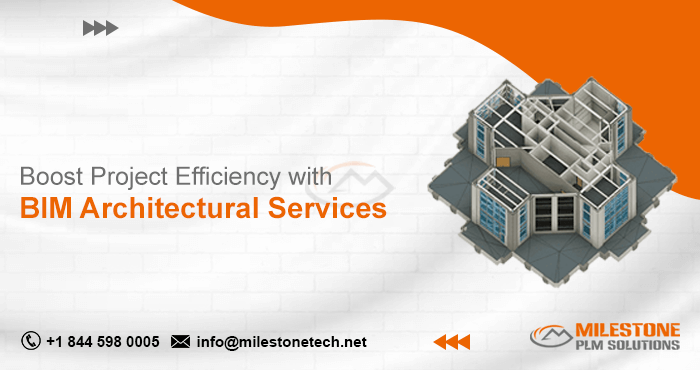Boost Project Efficiency with BIM Architectural Services

In today’s competitive construction landscape, delivering projects on time and within budget is paramount. Traditional methods, while familiar, can lead to inefficiencies, miscommunication, and costly rework. Fortunately, innovative solutions like Building Information Modeling (BIM) are revolutionizing the way architectural projects are designed and executed.
Milestone PLM Solutions is a leading provider of BIM architectural services, and we’re passionate about helping our clients achieve optimal project efficiency. In this blog, we’ll delve into how BIM empowers architects, engineers, contractors, and owners to work collaboratively, streamline workflows, and ultimately, deliver successful projects.
Enhanced Design Visualization: Seeing is Believing
One of the most significant advantages of BIM is its ability to create a comprehensive 3D model of your building. Imagine a virtual replica, complete with intricate details, allowing all stakeholders to explore the design from every angle. This eliminates the limitations of traditional 2D drawings and fosters a deeper understanding of the project.
Early design visualization with BIM offers a multitude of benefits:
- Improved decision-making: Stakeholders can identify and address potential issues early in the design phase, minimizing costly changes later.
- Reduced need for physical prototypes: Virtual walkthroughs and simulations allow for informed design choices without the need for expensive physical models.
- Streamlined approval process: With a clear visual representation of the design, securing approvals from clients and regulatory bodies becomes a smoother process.
BIM: A Collaborative Hub for Seamless Communication
BIM goes beyond 3D modeling; it acts as a central repository for all project information. Architectural elements, specifications, material data – everything is integrated into the model, accessible to authorized users in real-time. This fosters seamless communication and collaboration across disciplines:
- Architects, engineers, and contractors: Work from a single source of truth, minimizing miscommunication and ensuring everyone is on the same page.
- Improved coordination: Clash detection within the BIM model identifies potential conflicts between building elements before construction begins, saving time and resources.
- Enhanced stakeholder engagement: Clients can actively participate in the design process by virtually experiencing the space and providing valuable feedback.
Optimizing Efficiency Throughout the Project Lifecycle
BIM’s impact extends far beyond the design phase. Here’s how it streamlines the entire project lifecycle:
- Accurate Quantity Takeoffs: Material quantities can be automatically extracted from the BIM model, leading to more precise cost estimations and material procurement.
- Enhanced Prefabrication and Modularization: BIM facilitates the creation of highly detailed component models, perfectly suited for prefabrication and modular construction methods. This translates to faster on-site assembly and reduced labor costs.
- Improved Scheduling and Site Logistics: BIM models can be used to create 4D simulations, visualizing the construction sequence and identifying potential bottlenecks. This allows for optimized scheduling and efficient site logistics.
Our Mechanical CAD Drafting Services
- 2D Detailing: We create detailed 2D drawings from your 3D models or sketches, including precise dimensions, tolerances, and annotations.
- Assembly Drawings: We develop clear and concise assembly drawings that illustrate how various components fit together.
- Shop Drawings: We generate detailed shop drawings for production purposes, which include fabrication and assembly instructions.
- Reverse Engineering: We can create CAD models and drawings from existing physical parts.
- Data Migration and Conversion: We can seamlessly convert your existing CAD data into various formats to ensure compatibility with your systems.
Reduced Costs and Mitigated Risks
By proactively identifying and addressing potential issues early in the design phase, BIM helps to minimize costly rework during construction. Additionally, BIM promotes better project planning and coordination, leading to more efficient use of resources and reduced labor costs.
Here are some additional ways BIM helps mitigate project risks:
- Improved constructability analysis: BIM models can be used to analyze potential constructability issues, ensuring the design is feasible and minimizes unforeseen challenges on-site.
- Enhanced code compliance: BIM software can help identify code violations early on, preventing costly delays due to non-compliance issues.
- Facility Management Benefits: BIM data can be leveraged for facility management post-construction, providing valuable insights for maintenance and space optimization.
Investing in Efficiency: Partnering with Milestone PLM Solutions
At Milestone PLM Solutions, we understand the transformative power of BIM. Our team of BIM experts possesses the skills and experience to guide you through every stage of your project. We offer a comprehensive suite of BIM architectural services, tailored to meet your specific needs, including:
- BIM modeling and coordination
- Clash detection and constructability analysis
- 5D BIM for cost estimating and scheduling
- Facility management BIM services
By partnering with Milestone PLM Solutions, you gain access to cutting-edge BIM technology and a team dedicated to your project’s success. Let’s work together to transform your architectural designs into efficient, cost-effective, and successful building projects.
Follow Milestone PLM Solutions for AEC Industry Updates, CAD Tips and Global Construction News.
Milestone PLM Solutions with its exclusive delivery center in India is a global CAD, BIM outsourcing partner serving the needs of the AEC industry since 2004. MILESTONE focuses on the unique needs of clients and believe in tackling real-life problems with efficiency, smooth and ease.
The MILESTONE team can assist you with DD Set, CD Set, BIM Modeling, Rendering, walk through and more. We support multiple BIM software including AUTOCAD REVIT, Architecture cad, Cabinet Vison, Vector works etc. Our approach is to provide a dedicated team for each customer over ongoing project and deliver the quality output consistently.
With our state of art technology and large talent pool of Engineers & Architects, we are developing best in class solutions for our customers across the globe. We align with your culture and values to form unbreakable partnerships and are primed for success with over 100 employees and 150 customers in the US, Europe, India, and Asia.
You can email us at info@milestonetech.net and can log in to our website www. milestonetech.net to know more about our services and our work portfolio or contact us on +1-844-598-0005
