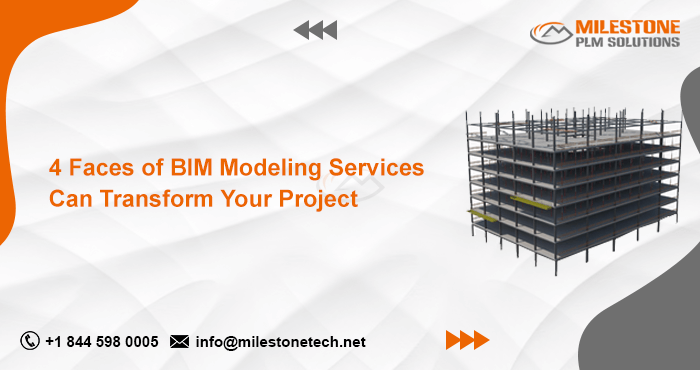4 Faces of BIM Modeling Services Can Transform Your Project

The construction industry is undergoing a significant transformation, driven by innovative technologies like Building Information Modeling (BIM). BIM goes beyond traditional 3D modeling, offering a collaborative and data-centric approach to construction projects. By leveraging BIM modeling services, you can unlock a range of benefits that can transform your project from conception to completion.
Design and Collaboration
BIM facilitates a collaborative environment, fostering communication and coordination between architects, engineers, contractors, and owners throughout the project lifecycle. Gone are the days of siloed information and version control issues.
- Clash Detection: BIM software identifies potential clashes between different building elements (e.g., pipes running through electrical conduits) before construction begins. This saves time and money by resolving these issues virtually, avoiding costly rework later.
- Real-Time Coordination: A central BIM model acts as a single source of truth, accessible to all stakeholders. Updates made by one party are reflected in real-time for others, ensuring everyone is on the same page.
- Design Optimization: BIM allows for exploration of various design options virtually. Stakeholders can visualize different layouts, materials, and configurations, leading to data-driven design decisions and improved project outcomes.
Enhanced Cost Management and Scheduling
Traditionally, cost estimates are often refined throughout the construction process. BIM streamlines this process by:
- Quantity Takeoffs (QTOs): BIM models generate accurate quantity estimates of building materials needed. This translates to precise cost calculations from the outset, allowing for better budgeting and resource allocation.
- 4D Scheduling: BIM incorporates the time dimension, enabling the creation of 4D simulations that visually represent the construction sequence. This facilitates better scheduling, resource planning, and identification of potential bottlenecks.
- Cost Estimating with BIM Tools: Integrated cost estimating tools within BIM software allow for real-time cost calculations as the design evolves. This proactive approach helps manage costs effectively and identify areas for potential savings.
Improved Construction Efficiency and Quality
BIM goes beyond the design phase, transforming construction workflows for the better:
- Prefabrication and Modular Construction: BIM models can be used to generate detailed shop drawings for prefabrication of building components off-site. This improves construction site efficiency, reduces waste, and ensures consistent quality.
- Field Management and Logistics: BIM data can be accessed on mobile devices in the field, enabling better coordination between on-site crews and improved logistics management.
- Reduced Construction Errors: Clash detection in the design phase minimizes errors during construction, leading to fewer rework needs and improved overall project quality.
Facility Management Over the Building Lifecycle
BIM isn’t just for design and construction; it empowers facility management throughout a building’s lifespan.
- As-Built Models: The BIM model can be updated as construction progresses to reflect the final, as-built condition of the building. This becomes an invaluable resource for facility managers, containing detailed information about building systems, materials, and maintenance requirements.
- Space Management and Utilization: BIM models can be used to track space allocation and utilization within a facility. This data can be leveraged to optimize space usage and improve operational efficiency.
- Building Maintenance and Asset Management: BIM facilitates preventative maintenance by providing easy access to information about building components, their lifespans, and recommended maintenance schedules. This proactive approach extends the lifespan of building assets and reduces long-term costs.
The Transformative Power of BIM
By embracing the four facets of BIM modeling services – design and collaboration, cost management, construction efficiency, and facility management – you can unlock a world of benefits for your project. From improved communication and cost control to enhanced quality and streamlined facility management, BIM empowers informed decision-making at every stage.
Investing in BIM modeling services is an investment in the future of your project. It’s a chance to streamline workflows, optimize costs, and deliver a high-quality, functional building that meets the needs of its users for years to come.
Follow Milestone PLM Solutions for AEC Industry Updates, CAD Tips and Global Construction News.
Milestone PLM Solutions with its exclusive delivery center in India is a global CAD, BIM outsourcing partner serving the needs of the AEC industry since 2004. MILESTONE focuses on the unique needs of clients and believe in tackling real-life problems with efficiency, smooth and ease.
The MILESTONE team can assist you with DD Set, CD Set, BIM Modeling, Rendering, walk through and more. We support multiple BIM software including Auto CAD, Revit, Architecture cad, Vector works etc. Our approach is to provide a dedicated team for each customer over ongoing project and deliver the quality output consistently.
With our state of art technology and large talent pool of Engineers & Architects, we are developing best in class solutions for our customers across the globe. We align with your culture and values to form unbreakable partnerships and are primed for success with over 100 employees and 150 customers in the US, Europe, India, and Asia.
For more queries regarding any of the above-mentioned topics, feel free to connect with us on our website www.milestonetech.net or contact us on +1-844-598-0005
