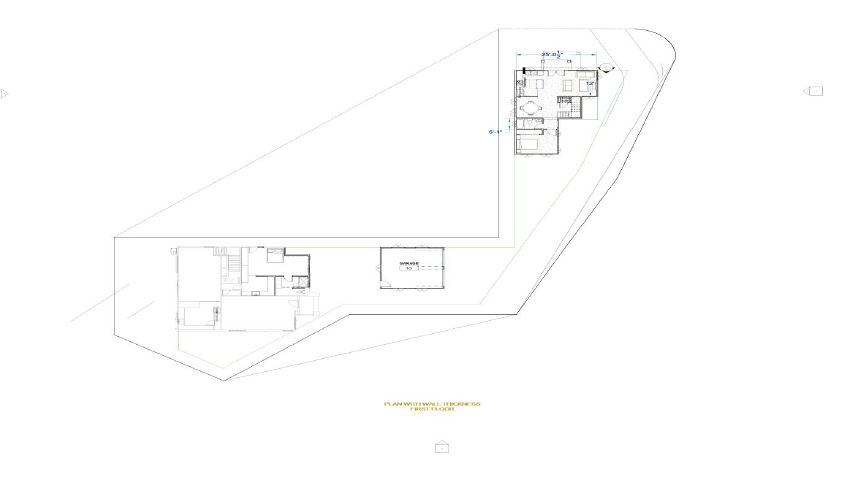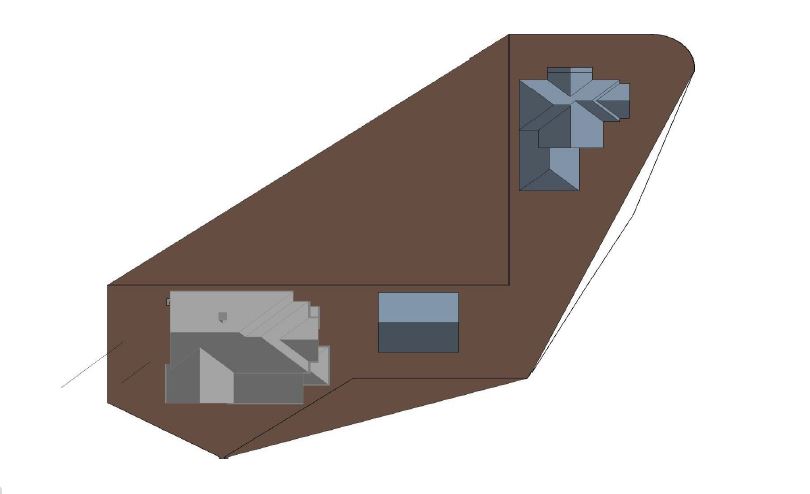Architectural Design Project | Region:USA
Industry: AEC
CLIENT PROFILE:
- Leading Architectural Firm in USA.
OBJECTIVE:
- Building Design from LOT Size
Input From Customer: LOT Address

Business Challenge
- The main aim of this project was to Design entire building as per the local building standard.
Milestone Solution
- Address: California.
- Located the LOT and its size and Property Line from concerned Municipal website.
- Prepared AutoCAD drawing of LOT
- Prepared Architectural design in Revit model of Main building, detached parking and Accessories Dwelling Unit (ADU) as per the local architectural standards: Front, Rear and Side Setbacks, Room sizes, Pathway, Garage, Compound Railing height, etc.
- For this project, the team involved 2 Revit and AutoCAD specialists who have ample experience. Our Designers created Building models within the designated time.

BUSINESS IMPACT DELIVERED:
- With proven project management processes and expertise in latest tools, Milestone helps in reducing time and saves effort on complex projects.
- Using these CAD & BIM solution results in ease of project management, fast and cost effective execution.
- Extensive experience in REVIT and creating highly precise 3D BUILDING models, help clients get further execution of work in efficient time-line.
