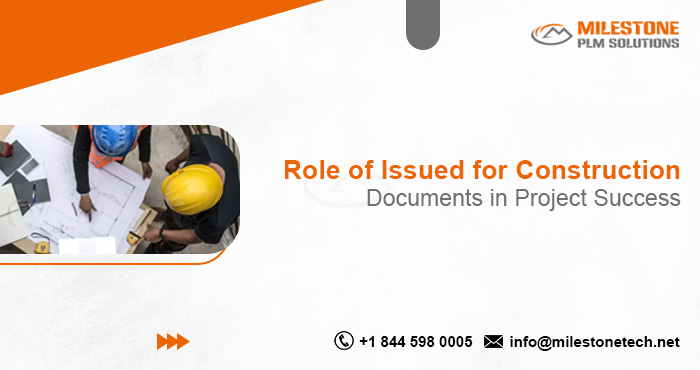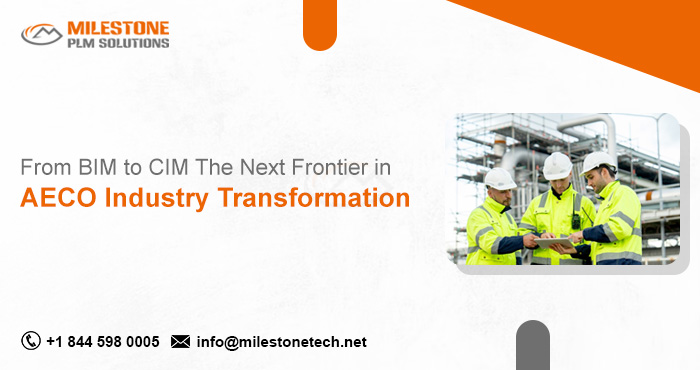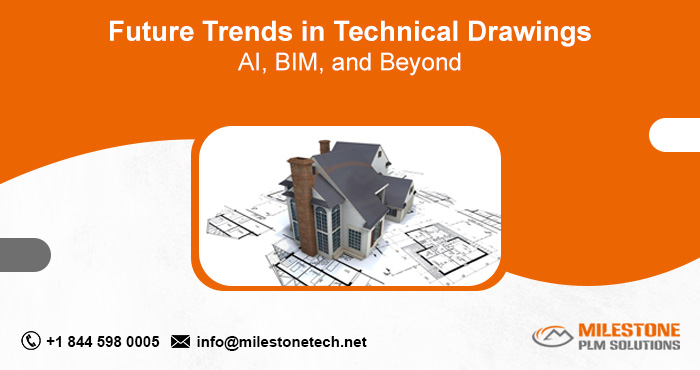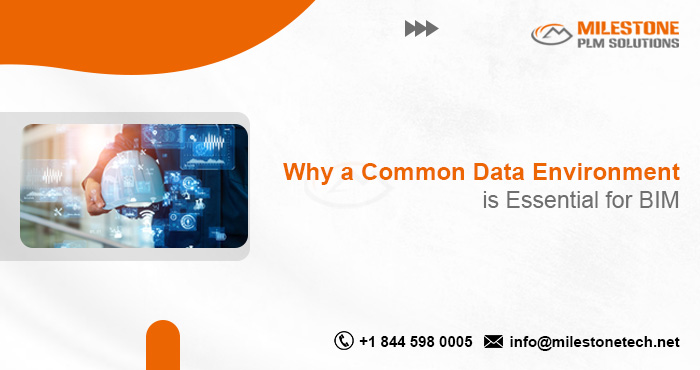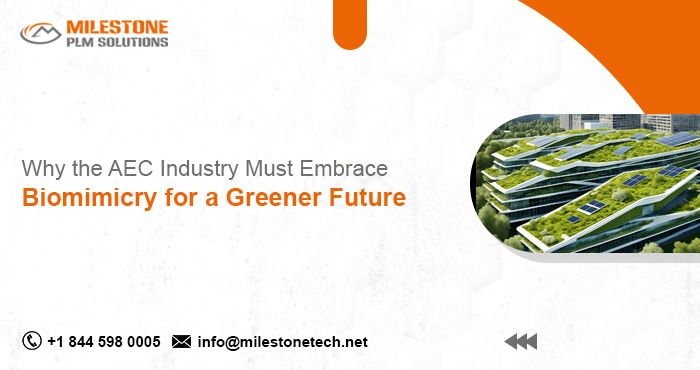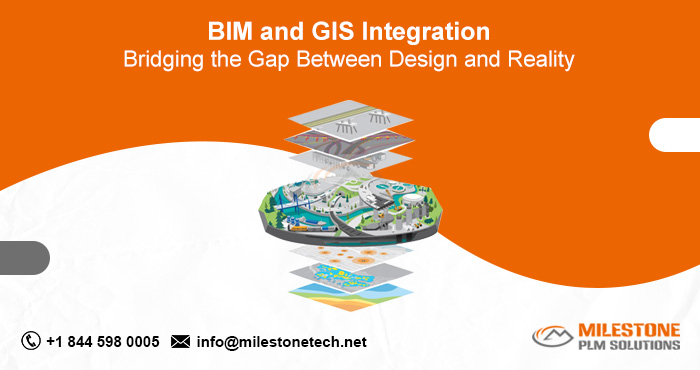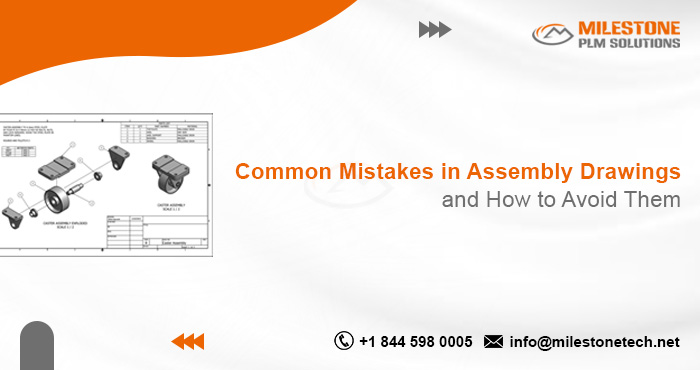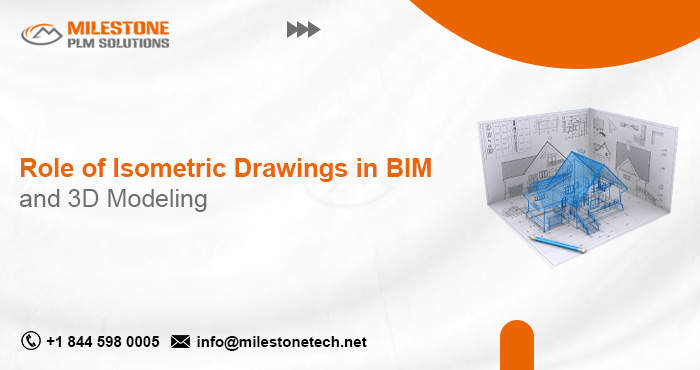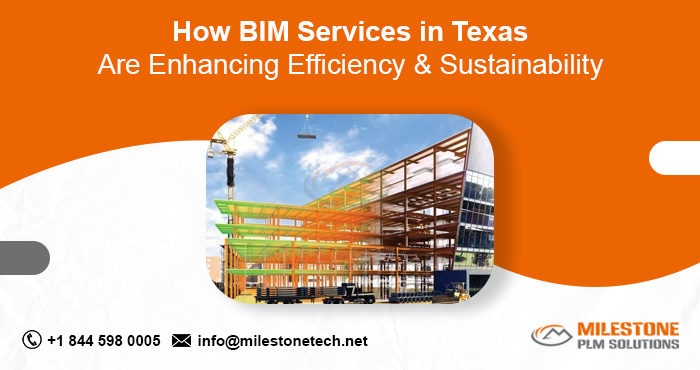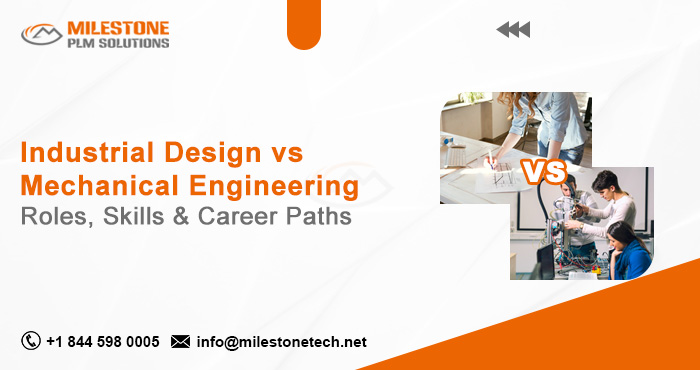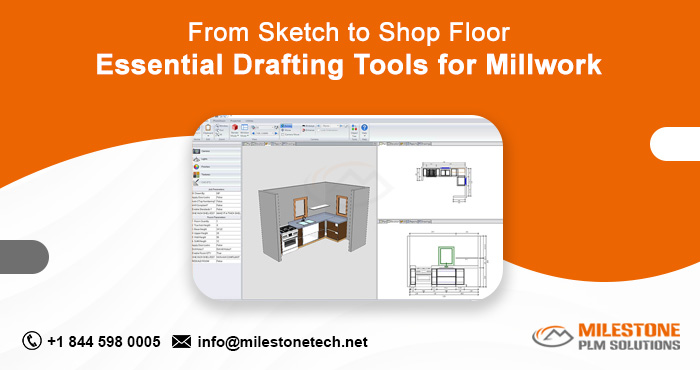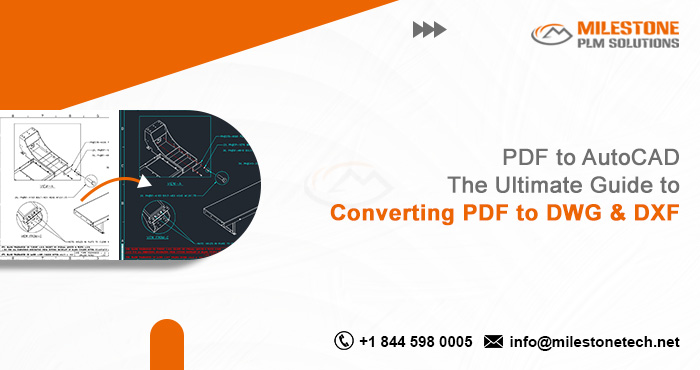Contact us or submit a business inquiry online.
-
Role of Issued for Construction (IFC) Documents in Project Success
- March 25, 2025
- Posted by: madhusudan pandey
- Category: Architecture
No Comments
Issued for Construction (IFC) documents are more than just technical drawings—they are the backbone of any successful construction project. Proper utilization of these documents minimizes errors, ensures compliance, manages costs, and fosters effective collaboration among stakeholders.
-
From BIM to CIM: The Next Frontier in AECO Industry Transformation
- March 22, 2025
- Posted by: madhusudan pandey
- Category: Architecture

How the shift from Building Information Modeling (BIM) to City Information Modeling (CIM) is transforming the AECO industry. Learn how CIM enhances collaboration, decision-making, and sustainable urban planning.
-
Future Trends in Technical Drawings: AI, BIM, and Beyond
- March 21, 2025
- Posted by: madhusudan pandey
- Category: Mechanical

The future of technical drawings lies at the intersection of AI, BIM, and emerging technologies. These innovations are reshaping the industry, enhancing accuracy, collaboration, and decision-making.
-
Why a Common Data Environment (CDE) is Essential for BIM
- March 20, 2025
- Posted by: madhusudan pandey
- Category: Architecture

Building Information Modeling (BIM) has transformed the architecture, engineering, and construction (AEC) industry, fostering better collaboration, efficiency, and project delivery. Central to the success of BIM is the concept of a Common Data Environment (CDE)
-
Why the AEC Industry Must Embrace Biomimicry for a Greener Future
- March 20, 2025
- Posted by: madhusudan pandey
- Category: Architecture

In the world of CAD and engineering, working with PDF files is common. However, editing or modifying these files in AutoCAD requires conversion to a compatible format like DWG or DXF. Converting PDF to DWG and DXF enables engineers, architects, and designers to make necessary edits and reuse existing drawings without redrawing them from scratch.
-
BIM and GIS Integration: Bridging the Gap Between Design and Reality
- March 19, 2025
- Posted by: madhusudan pandey
- Category: Mechanical

BIM and GIS integration is transforming the AEC industry by bridging the gap between design and real-world applications. This synergy improves project planning, infrastructure management, sustainability, and operational efficiency. While challenges exist, technological advancements continue to enhance interoperability, making this integration a cornerstone of future smart cities and infrastructure projects.
-
Common Mistakes in Assembly Drawings and How to Avoid Them
- March 18, 2025
- Posted by: madhusudan pandey
- Category: Mechanical

Avoiding these common mistakes in assembly drawings can significantly enhance manufacturing efficiency, reduce costs, and improve product quality. By ensuring proper dimensioning, clear annotations, accurate BOMs, and adherence to industry standards, engineers can create precise and error-free assembly drawings.
-
Role of Isometric Drawings in BIM and 3D Modeling
- March 17, 2025
- Posted by: madhusudan pandey
- Category: Architecture

Isometric Drawings play a crucial role in representing complex structures with clarity and precision. These drawings offer a three-dimensional view of an object while maintaining proportional accuracy, making them essential for architects, engineers, and construction professionals.
With the rapid advancements in BIM technology, Isometric Drawings serve as a bridge between traditional 2D drawings and fully immersive 3D models. They provide a simplified yet detailed perspective of a structure, helping teams visualize design elements efficiently. This blog explores the significance of Isometric Drawings in BIM and 3D modeling and their impact on the construction industry.
-
How BIM Services in Texas Are Enhancing Efficiency & Sustainability
- March 15, 2025
- Posted by: madhusudan pandey
- Category: Architecture

construction industry in Texas is evolving rapidly, with a strong emphasis on efficiency and sustainability. One of the key drivers of this transformation is Building Information Modeling (BIM).
-
Industrial Design vs. Mechanical Engineering: Roles, Skills, and Career Paths
- March 12, 2025
- Posted by: madhusudan pandey
- Category: Mechanical

In the world of product development, Industrial Design and Mechanical Engineering play crucial roles. While both fields contribute to creating functional and aesthetically pleasing products, they have distinct focuses, skills, and career paths. This blog explores the key differences between Industrial Design vs. Mechanical Engineering, helping you understand which field aligns with your interests and career goals
-
From Sketch to Shop Floor: Essential Drafting Tools for Millwork
- March 12, 2025
- Posted by: madhusudan pandey
- Category: Architecture

In the world of millwork, precision and craftsmanship go hand in hand. Whether you’re designing custom cabinetry, intricate wood paneling, or architectural moldings, having the right drafting tools can make all the difference. The transition from a rough sketch to a detailed shop drawing is crucial to ensuring accuracy and efficiency in the workshop. In this blog, we’ll explore the essential drafting tools for millwork, helping you streamline your design process and bring your ideas to life.
-
PDF to AutoCAD: The Ultimate Guide to Converting PDF to DWG and DXF
- March 12, 2025
- Posted by: madhusudan pandey
- Category: Mechanical

In the world of CAD and engineering, working with PDF files is common. However, editing or modifying these files in AutoCAD requires conversion to a compatible format like DWG or DXF. Converting PDF to DWG and DXF enables engineers, architects, and designers to make necessary edits and reuse existing drawings without redrawing them from scratch.

