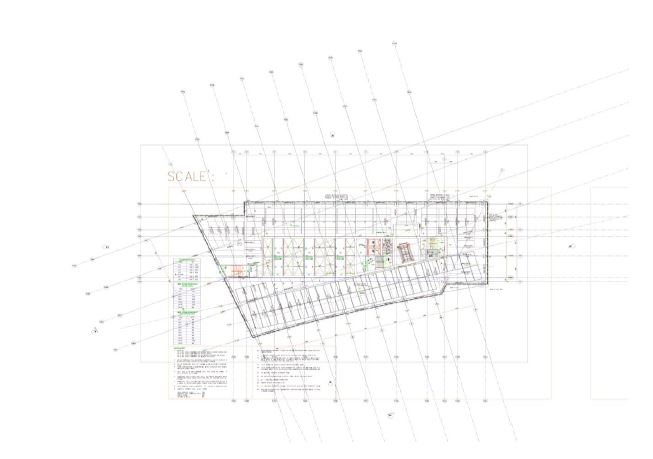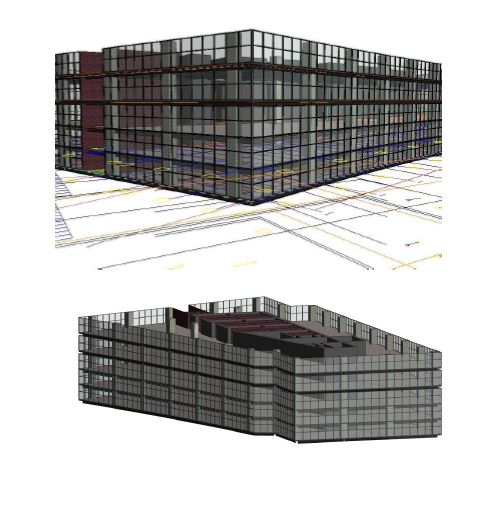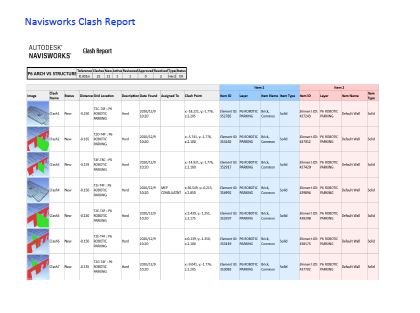Co-ordination | Region: INDIA
Industry: AEC
CLIENT PROFILE:
- Leading Construction Firm in India.
OBJECTIVE:
- Co-ordination between Architectural Discipline and Structural Discipline based on AutoCAD Drawing provided by Architectural consultant and structural Consultant.
Input from Customer :
- Architectural AutoCAD Drawing and Structural AutoCAD Drawing.

Business Challenge
- The main aim of this project was to coordinate between Architectural and Structural Revit Model prepared from AutoCAD Drawing provided by Architectural consultant and structural Consultant.
- Finding out clashes between Architectural and Structural Element. Generating and sending report to respective consultant and get it resolved.
Milestone Solution
- Create Revit Architectural and Revit Structural model from AutoCAD Drawing provided by respective consultant and checked clashes in Navisworks.
- For this project, the team involved 4 Revit specialists who have ample experience. Our Designer created Building models within the delegated time.
- Based on results, some modification suggested to customer.
Revit Model


BUSINESS IMPACT DELIVERED:
- With proven project management processes and expertise in latest tools, Milestone helps in reducing time and saves effort on complex projects.
- Using these CAD & BIM solution results in ease of project management, fast and cost effective execution.
- Extensive experience in REVIT and creating highly precise 3D BUILDING models, help clients get further execution of work in efficient time-line.
